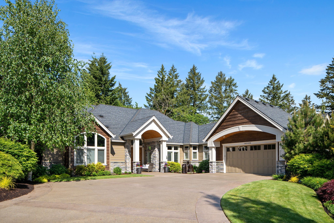
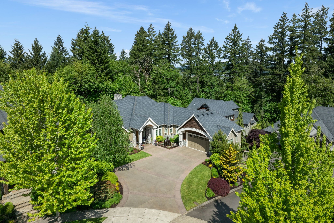
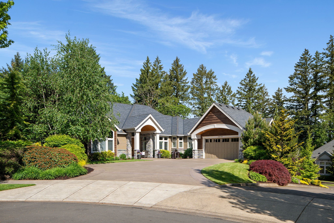
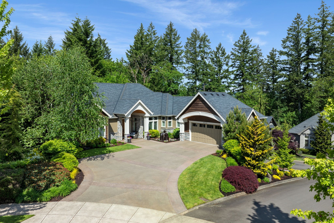
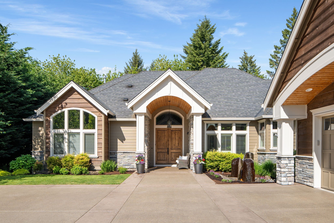
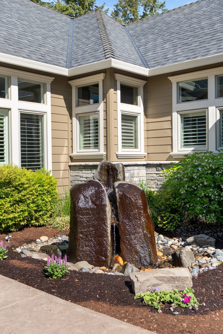
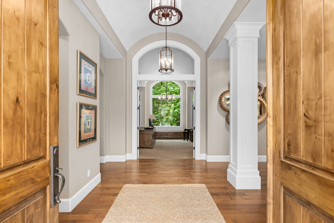
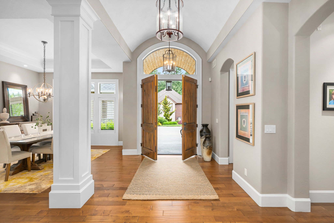
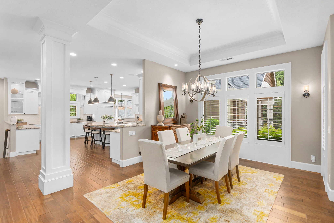
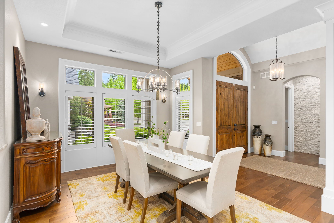
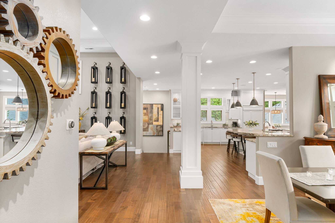
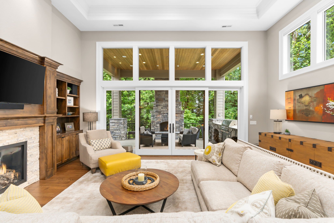
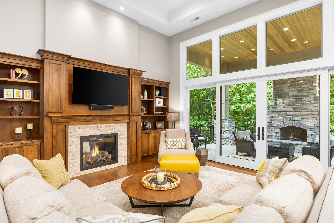
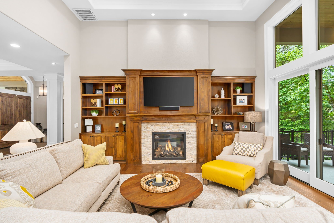
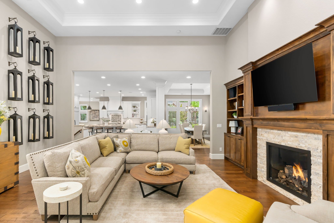
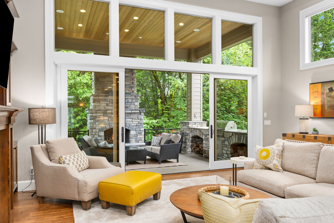
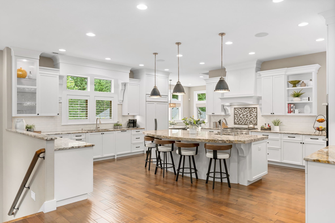
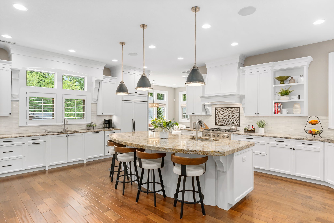
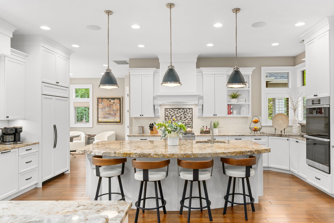

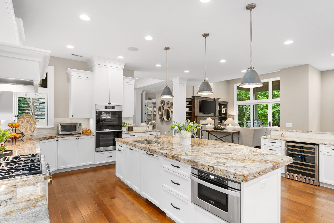
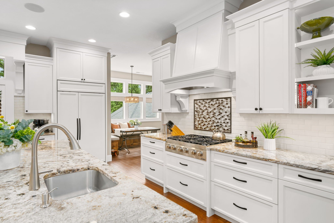
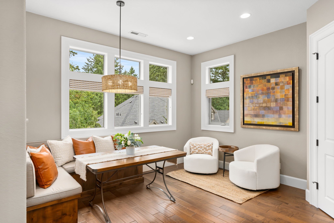

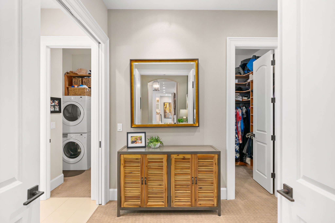
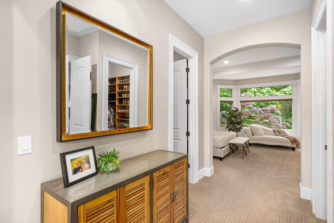
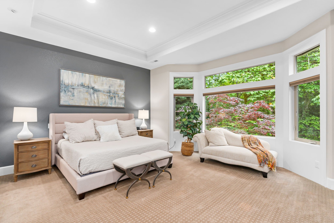
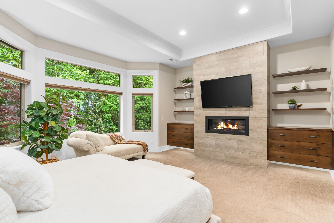
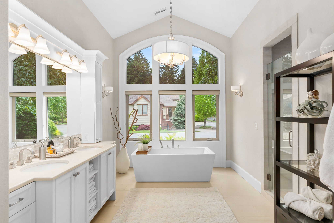
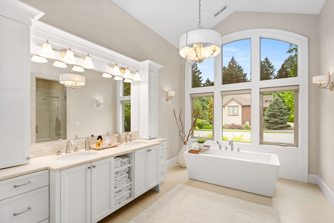
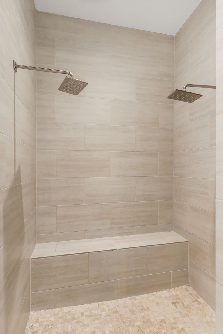
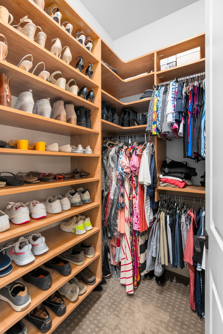
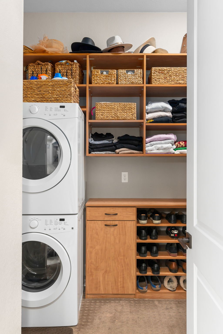
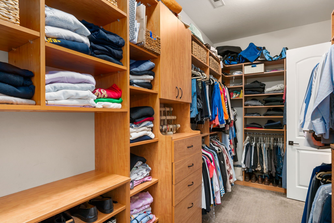
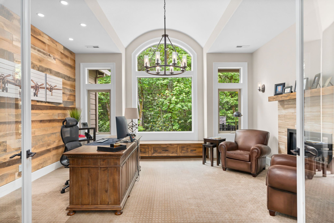
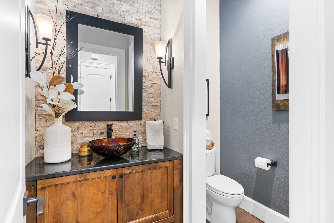
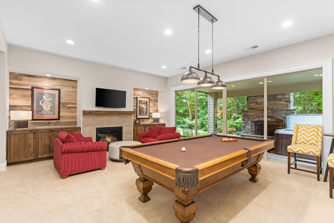
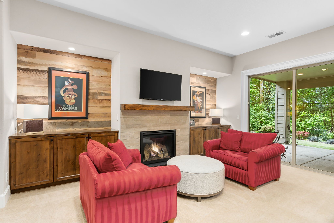
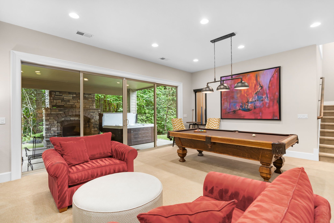
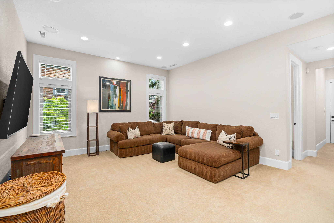
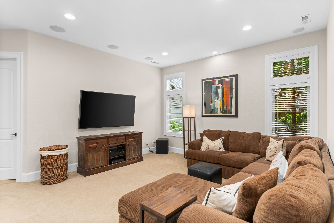
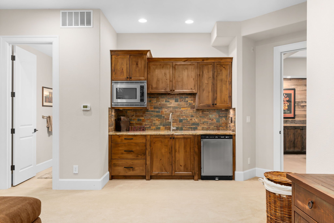
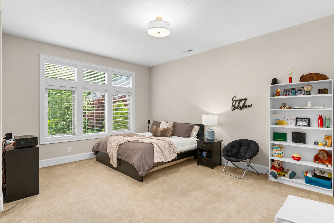
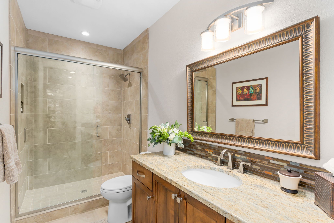
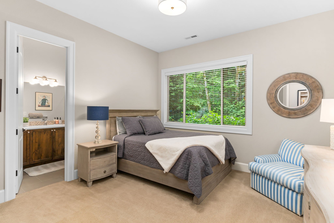
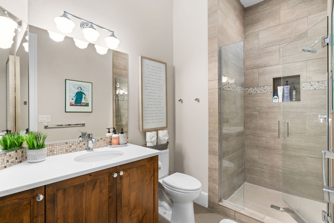
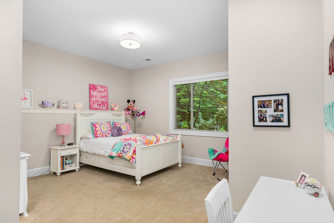
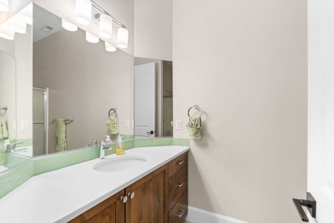

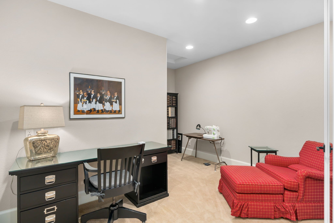
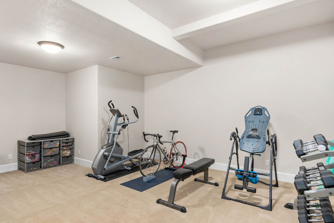
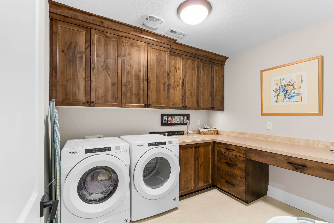
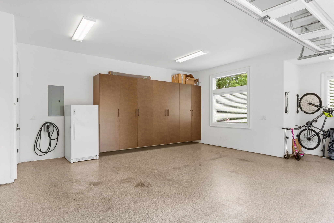

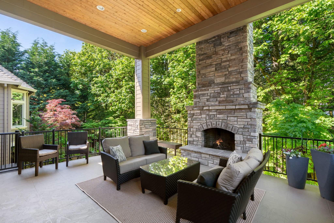

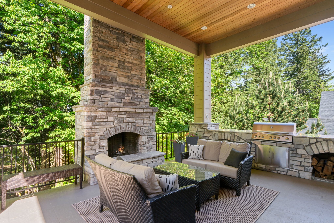
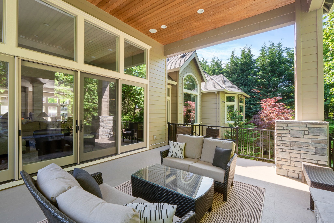
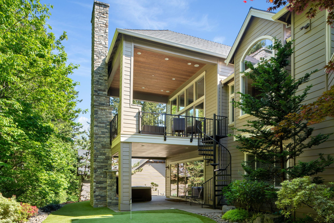
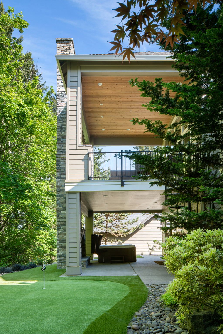
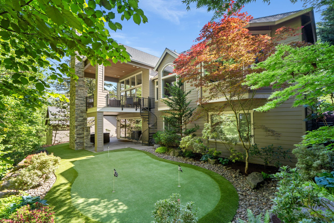
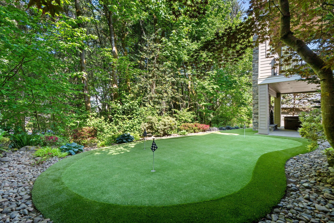
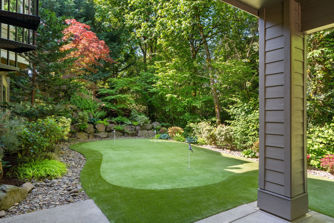
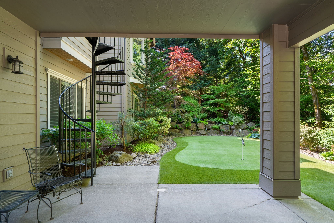
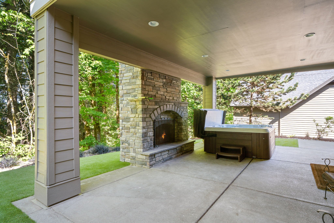
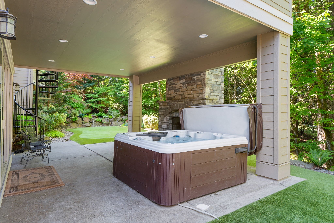
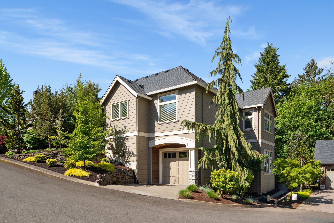
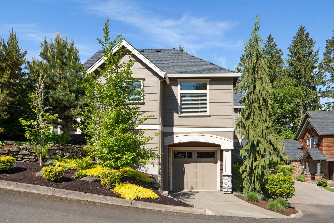
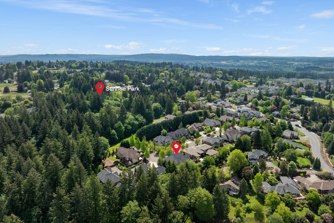
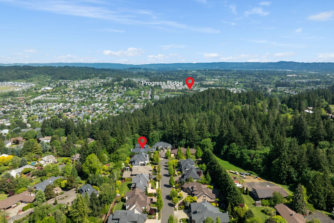
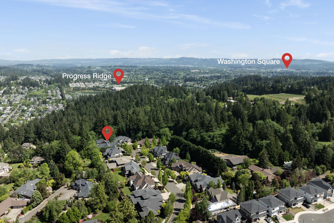

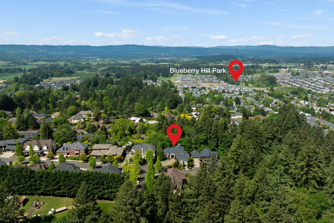
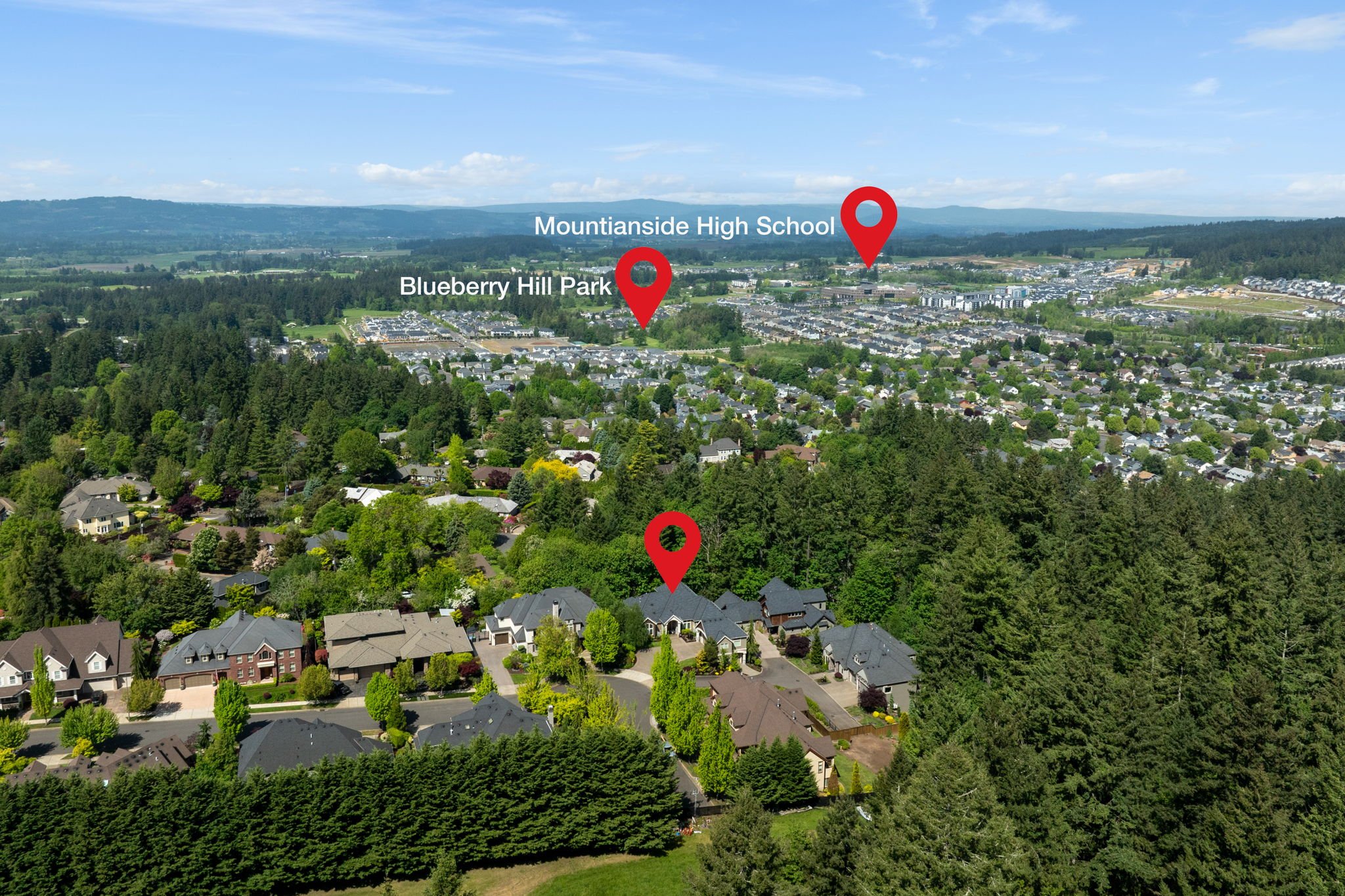
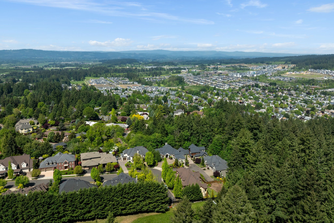
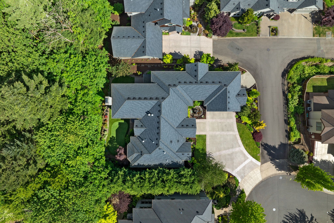
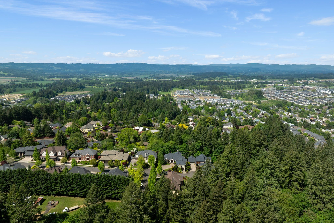
Nestled in the prestigious Brentwood Estates on Bull Mountain, this breathtaking custom home, once showcased on the renowned "Street of Dreams," redefines luxury living. Perfectly situated just minutes from the vibrant Progress Ridge commercial district and the upscale Washington Square Mall, this residence offers unparalleled convenience. Plus, it’s only a 20-minute drive to the heart of downtown Portland, blending suburban serenity with easy access to urban excitement. Spanning multiple levels, this architectural masterpiece combines sophisticated design, abundant natural light, and high-end finishes to create a haven of comfort and elegance.
Exquisite Main Level
Step through the grand entryway and be captivated by soaring ceilings, expansive windows, and a flood of natural light that highlights the home’s impeccable craftsmanship. The main-floor primary suite is a sanctuary of indulgence, featuring a spa-inspired five-piece bathroom with a double vanity, a deep soaking tub, a walk-in shower with dual showerheads, & tile floors. The suite also boasts a spacious walk-in closet with custom organizers, a secondary "his" closet, built-in dressers, open decorative shelving, a cozy gas fireplace insert, and a media setup for ultimate relaxation. For added convenience, a washer and dryer are tucked within the suite.
The heart of the home is its gourmet chef’s kitchen, a culinary dream designed for both function and flair. Anchored by a massive center island with seating for four, the kitchen features a six-burner gas cooktop with a professional-grade hood, double wall ovens, dual sinks, two dishwashers, an under-counter microwave, a custom-paneled refrigerator, and a wine refrigerator. Adjacent to the kitchen, a bright breakfast nook and dedicated dining space flow seamlessly into a spacious mudroom, accessible from the epoxy-finished two-car garage.
The open-concept great room exudes warmth and sophistication, with a seamless transition to the formal dining room, perfect for hosting gatherings of 10 or more. For professionals, a generously sized main-floor office offers a quiet, dedicated space ideal for remote work or creative pursuits. Step outside to the expansive covered deck, an entertainer’s paradise featuring a gas-started wood-burning fireplace, a built-in gas grill, and ample seating to enjoy year-round outdoor living with stunning views of the lush surroundings.
Luxurious Lower Level
The lower level is a versatile retreat, accessible via a 1.5-car garage and designed for multigenerational living or guest accommodations. A spacious ADU/caretaker/au-pair suite includes a comfortable living area, a well-equipped kitchenette, a private bedroom, and a full bathroom, offering independence and convenience. Beyond the ADU, the lower level impresses with a sprawling game and media room anchored by a gas fireplace, perfect for movie nights or game days. Two additional en-suite bedrooms, each with private bathrooms, provide luxurious accommodations for family or guests. A secondary office or craft room, a fully equipped laundry room, and a state-of-the-art gym complete this level, catering to every lifestyle need.
Outdoor Oasis
The meticulously landscaped backyard is a private retreat, featuring a covered patio with an outdoor fireplace for cozy evenings, a professional-grade putting green for golf enthusiasts, and serene surroundings that ensure supreme privacy. Whether hosting summer barbecues or enjoying quiet mornings, this outdoor space is designed for relaxation and recreation.
Unmatched Location and Lifestyle
This home’s prime location on Bull Mountain places you just minutes from Progress Ridge, where you’ll find trendy dining, boutique shopping, and everyday conveniences. The nearby Washington Square Mall offers premier retail and entertainment, while a quick 20-minute drive to downtown Portland connects you to the city’s vibrant cultural scene, fine dining, and bustling nightlife. With top-rated schools, scenic parks, and easy access to major highways, this location perfectly balances tranquility and connectivity.
Why This Home?
This Brentwood Estates gem is more than a house—it’s a lifestyle. From its thoughtful layout and premium finishes to its versatile living spaces and prime location, every detail has been crafted for modern luxury. Whether you’re entertaining guests, working from home, or seeking a private retreat, this home delivers on every front. Don’t miss the opportunity to own a piece of Bull Mountain’s finest—schedule your private tour today and experience this spectacular residence for yourself!
THE BASICS:
4 BEDROOMs
master the main floor
1 bedroom the ADU/ Caretaker / Guest Suite
2 more in lower level with dedicated ensuite bathrooms
4.5 BATHROOMs
5 fireplaces
6,196 SQUARE FEET
3 CAR ATTACHED GARAGE sapces
two on the main level
one on the lower level
.28 ACRES
FLAT lower level YARD SPACE
with putting green
supremeley private lot
washington COUNTY TAX LOT:
R2168449
TAXES:
$18622.52 (2024)
RMLS# 642658201
OFFERED AT: $1,995,000
THE KITCHEN:
Granite COUNTERS
CUSTOM SHAKER STYLE CABINETry
AMPLE STORAGE
large pantry
HARDWOOD FLOORING
LIGHT & BRIGHT
dedicated adjacent eating nook
COOKS ISLAND W/ STOOL SEATING FOR 4
ALL APPLIANCES IN KITCHEN TO BE CONVEYED WITH THE SALE INCLUDES:
built in Sub zero custom paneled REFRIGERATOR
built in decor double wall ovens
built-in decor under counter microwave
oversized decor gas cooktop W/ 6 BURNERS
built in professional range hood
two BUILT-IN bosch ULTRA QUIET DISHWASHERs
stainless steel wine refrigerator
LIVING ROOM:
GAS FIREPLACE
HARDWOOD FLOORING
high ceilings
SLIDING DOORS FLOWING TO covered THE BACK DECK
open great room concept
built-in bookcases and media set up with in ceiling speakers
Office:
Sizable and perfrect for workign from home
gas fireplace insert
Covered Main Level Deck:
gas started outdoor fireplace
ample seating area
built in gas grill
wood storage
main level PRIMARY BEDROOM:
HIGH CEILINGS
wall to wall carpet
large built in dressers
decorative open shelving
ENSUITE PRIMARY BATHROOM
five PEICE
WALK IN SHOWER WITH DOUBLE SHOWER HEADs
soaking tub
DOUBLE VANITY
HUGE WALK -IN CLOSETs
DEDICATED washer dryer
secondary walk-in “his” closet
lower FAMILY/ media or game ROOM:
MEDIA CENTER
gas fireplace
sliding doors to covered patio w/ hot tub
ADU/ Guest Quarters/ Caretaker Unit:
Dedicated one car garage access with no steps for entry
large bedroom
dedicated full bathroom
kitchenette
sizable living area
MISC:
upper and lower level funace and air conditioning units
ev charger installed in the garage
lower level workout room
lower level craft room/ secondary office
lower level laundry room
built in vacuum system
PUBLIC SCHOOLS:
k-5 mary woodward ELEMENTARY
6-8: fowler MIDDLE
9-12: tigard HIGH SCHOOL
COMMUTE TIMES:
15-20 MINUTES TO:
PORTLAND GOLF CLUB
JESUIT HIGH SCHOOL
THE CATLIN GABEL SCHOOL
OREGON ESPISCOPAL SCHOOL
OREGON ZOO
WASHINGTON PARK
JAPANESE GARDENS
WORLD FORESTRY CENTER
PITTOCK MANSION
20 MINUTES TO:
DOWNTOWN PORTLAND
THE PEARL DISTRICT
NW 23RD AVE COMMERCIAL DISTRICT
ZUPANS MARKET
TOM MCCALL WATERFRONT PARK
SOUTH WATERFRONT
FOREST PARK
WASHINGTON SQUARE MALL
DOWNTOWN BEAVERTON
MULTNOMAH VILLAGE
25 MINUTES TO NIKE WOLD HEADQUARTERS
30 MINUTES TO THE INTEL CAMPUS
35 MINUTES TO THE PORTLAND INTERNATIONAL AIRPORT (PDX
20 MINUTES TO DOWNTOWN LAKE OSWEGO
1 HOUR TO THE COLUMBIA RIVER GORGE & HOOD RIVER
1:15 TO THE OREGON COAST
1.5 HOURS TO MOUNT HOOD